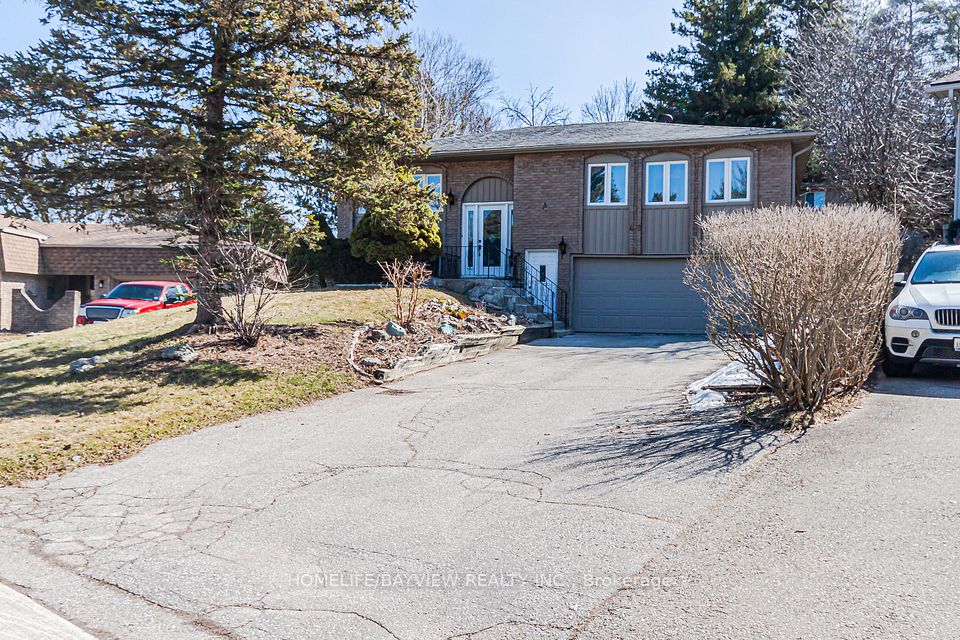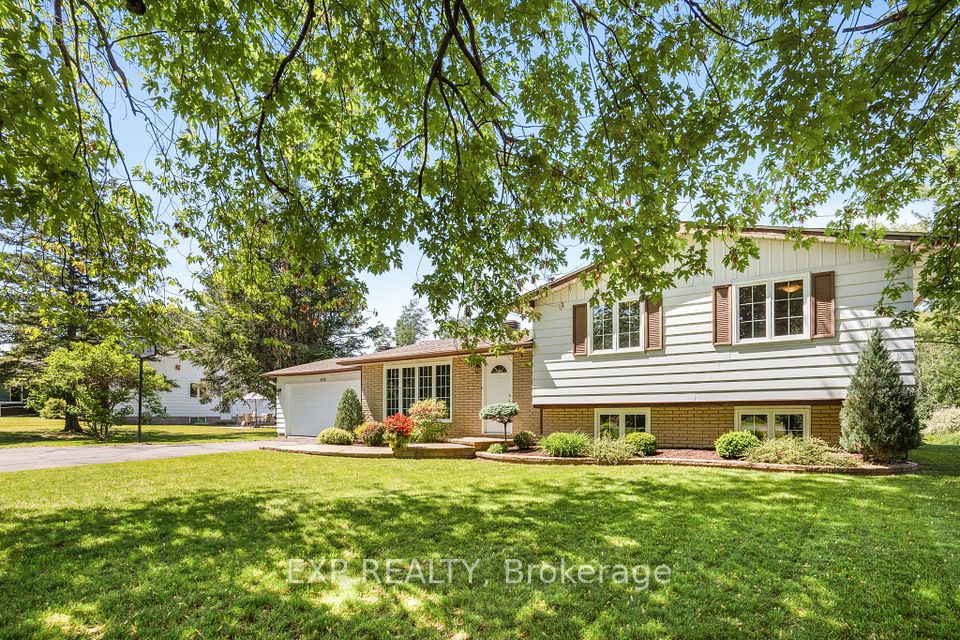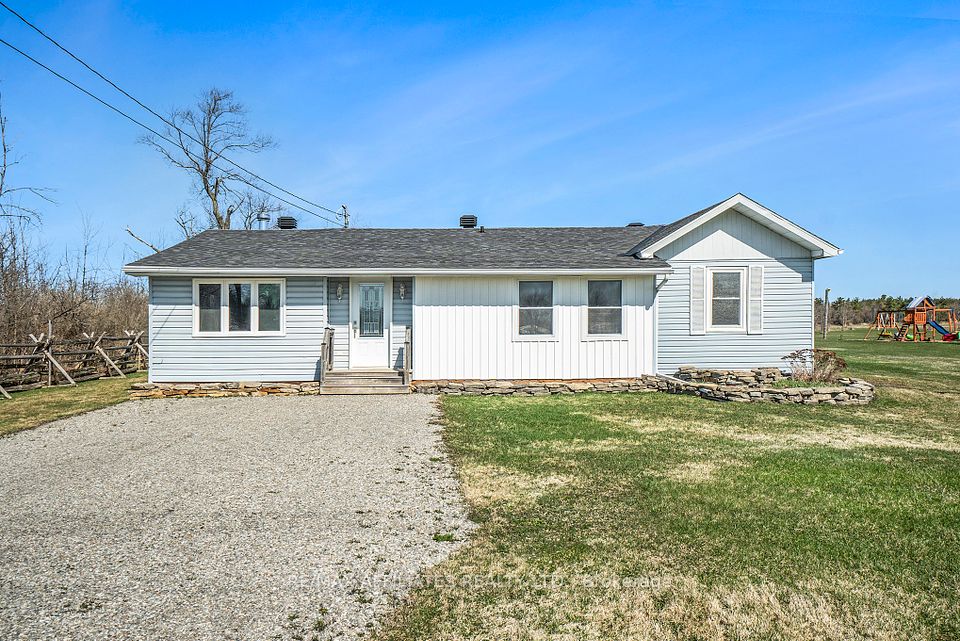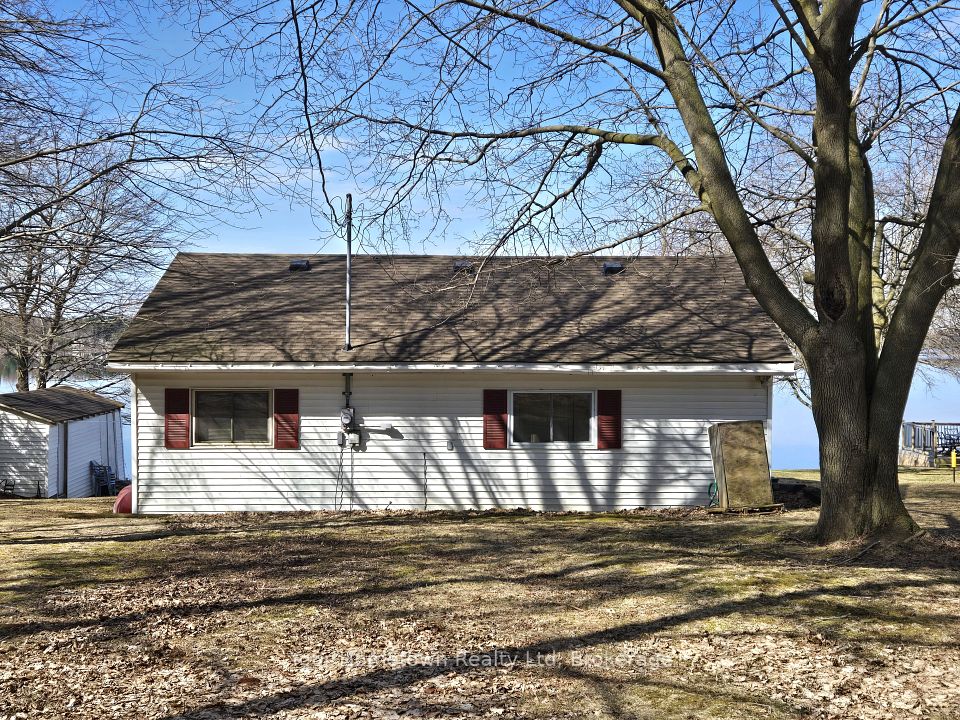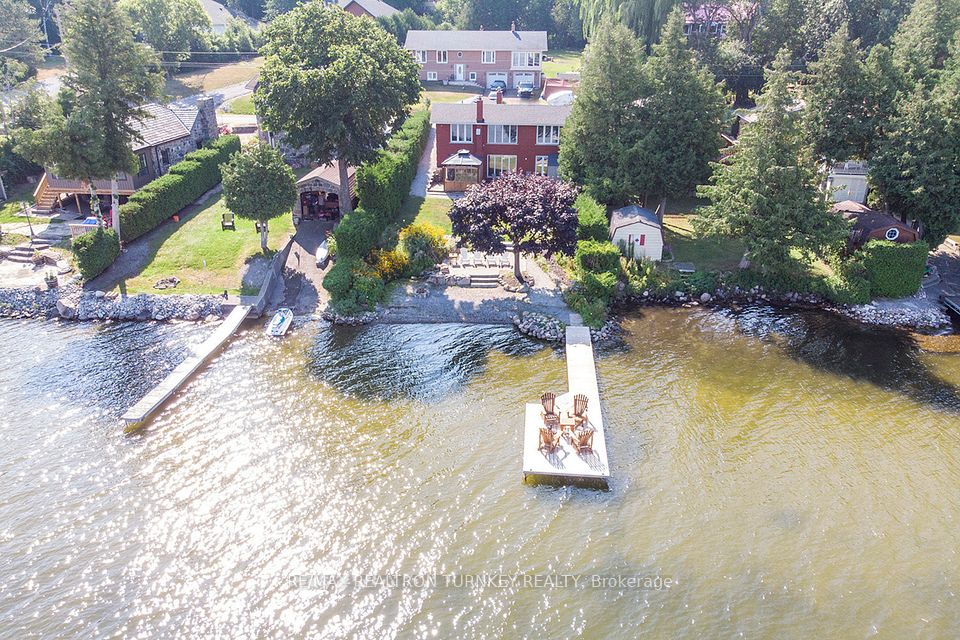$799,000
8 Creek Side Place, Lambton Shores, ON N0M 1T0
Property Description
Property type
Detached
Lot size
N/A
Style
Bungalow
Approx. Area
1100-1500 Sqft
Room Information
| Room Type | Dimension (length x width) | Features | Level |
|---|---|---|---|
| Foyer | 2.52 x 4.42 m | N/A | Main |
| Great Room | 5.29 x 6.31 m | Fireplace, Combined w/Dining, Vaulted Ceiling(s) | Main |
| Kitchen | 5.7 x 3.31 m | N/A | Main |
| Primary Bedroom | 3.39 x 5.07 m | Ensuite Bath, Walk-Out, Walk-In Closet(s) | Main |
About 8 Creek Side Place
IMMACULATE 2020 BUNGALOW LOADED WITH UNIQUE & PREMIUM FINISHES | 2451 SQ FT OF EXCEPTIONALLY FINISHED LIVING SPACE | NESTLED INTO QUIET CUL DE SAC | SHORTCUT BRIDGE OVER CREEK FOR 10 MIN WALK TO MAIN BEACH - This sparkling one owner home shows as if it's barely been used! The term "perfect" comes to mind around every corner, from the vast open-concept living / kitchen / dining area w/ gas fireplace below a vaulted tray ceiling to the oversized master suite w/ enormous ensuite bath & walk-in closet, & w/ both spaces having walk-out access to your pristine backyard patio & lawn. The leathered granite was the perfect upgrade to this amazing kitchen w/ oversized in-sink island. The custom finished live edge vanity tops in the main level bathrooms are one of a kind for this home, along w/ the owners' choice to customize more square footage into the master assembly w/ the spa style ensuite bath & sizable walk-in closet, both larger spaces than you'll find w/ this same model elsewhere in this lovely neighborhood. The lower level features a large family room w/ a 2nd fireplace, 2 more huge bedrooms (one w/ a walk-in closet), another well-appointed full bathroom, loads of storage, & an ideal exercise room. And despite the excellent upgrades & customizations, including all custom (above standard) fixtures & engineered floor joists, this well-built Medway Home is still under Tarion Warranty just like any standard model. This package is also loaded w/ inclusions as listed below, featuring 2020 appliances, an owned on demand hot water heater, the outdoor gas fire table, & more! From the superb location on a dead end street across from wooded green space & w/ no neighbors in the backyard to the untouched custom finishing peppered w/ those trademark Medway transom windows from room to room, I dare you to find any flaws in this home at this price. In Grand Bend, it simply can't be beat! Built to last & priced to sell! Isn't that what we need in today's real estate market?
Home Overview
Last updated
Apr 16
Virtual tour
None
Basement information
Finished
Building size
--
Status
In-Active
Property sub type
Detached
Maintenance fee
$N/A
Year built
2024
Additional Details
Price Comparison
Location

Shally Shi
Sales Representative, Dolphin Realty Inc
MORTGAGE INFO
ESTIMATED PAYMENT
Some information about this property - Creek Side Place

Book a Showing
Tour this home with Shally ✨
I agree to receive marketing and customer service calls and text messages from Condomonk. Consent is not a condition of purchase. Msg/data rates may apply. Msg frequency varies. Reply STOP to unsubscribe. Privacy Policy & Terms of Service.






